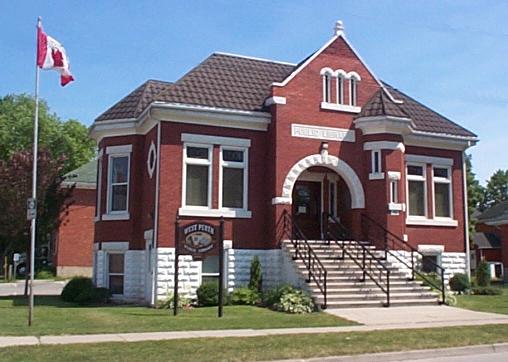
The dormer at the back of the library has been capped, soffit and fascia applied and eavestroughs are up.

More work has been done on the canopy over the new entrance.

Moving inside, the entrance foyer and steps have the tile put into place. Grout still needs to be applied.

Upstairs, the carpet has been laid.

For the finale of this post, we head for the kitchen/staff room where the cabinets are being installed.


































