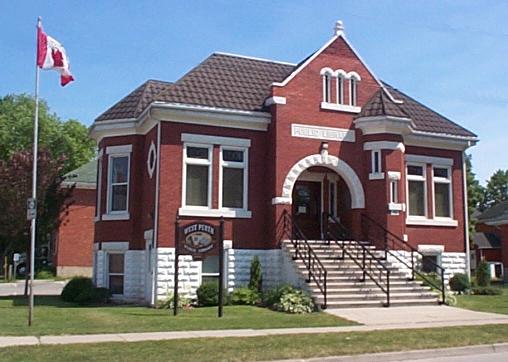 Our old furnace is gone - therefore so is our air-conditioning because of the ductwork. A little warm in here. Our new furnaces have arrived and are ready to be installed.
Our old furnace is gone - therefore so is our air-conditioning because of the ductwork. A little warm in here. Our new furnaces have arrived and are ready to be installed.
The upstairs is completely primed....

...and now painted blue with a touch of grey.

Meanwhile, the emergency fire exit from upstairs has gone from primer to....
....Arizona Tan. Wait 'til you see our kitchen/staff room.



























